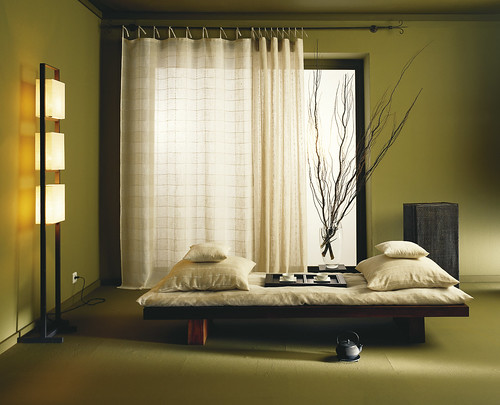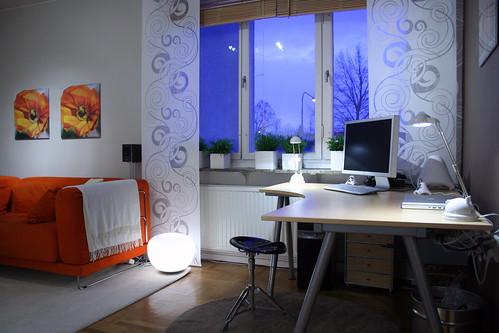
Un buen recurso también es utilizar muebles funcionales y prácticos. Este salón, por ejemplo, cuenta con una mesa de centro que se levanta y baja a voluntad, a través de sus piernas y altura regulable, y puede, por lo tanto ser utilizado como mesa de centro o mesa de comedor, según la ocasión.
Detrás del sofá, se ha aprovechado un antiguo conducto de humos, para instalar en la pared unas gruesas planchas de roble teñido que cumplen la función de una biblioteca.
Para obtener más luz, las paredes y el sofá son de tonos claros, y las cortinas son transparentes. El resto de la decoración es suave y femenino: el sofá decorado con cojines de seda pastel, y en el suelo, una alfombra de pelo de vacuno teñidos de fucsia.


























































